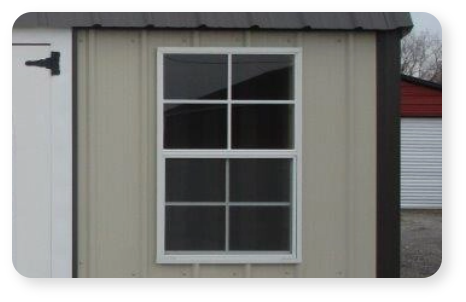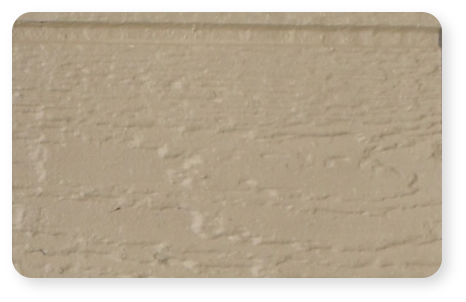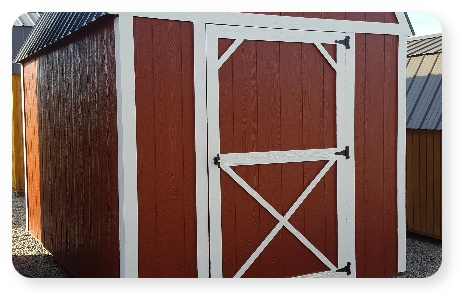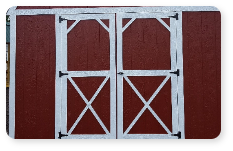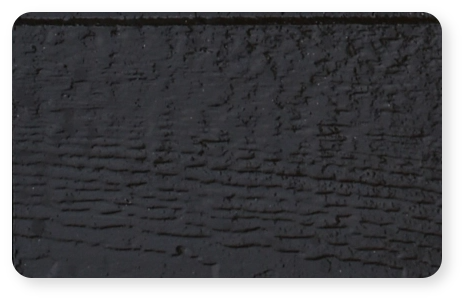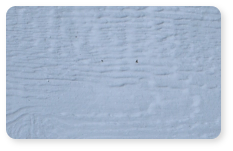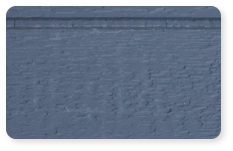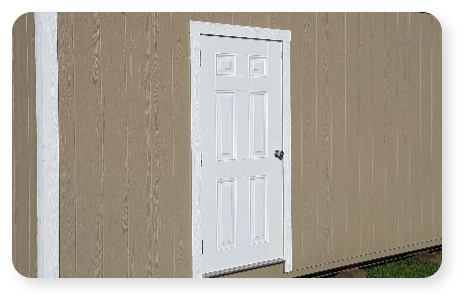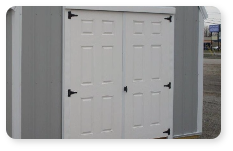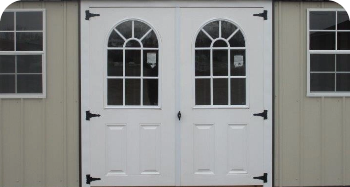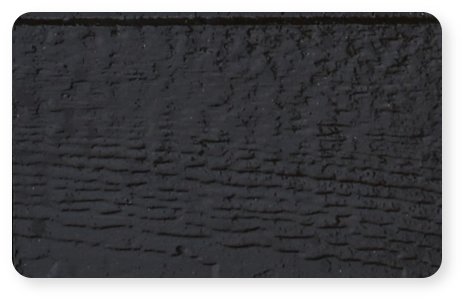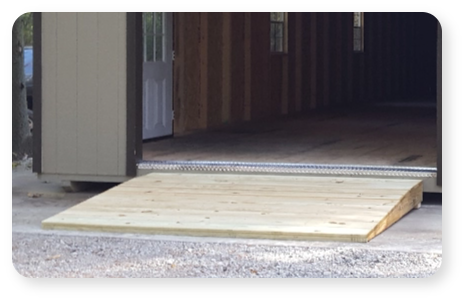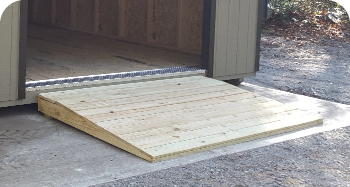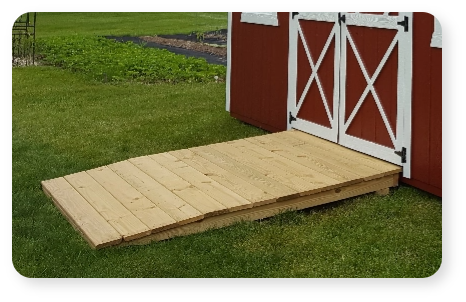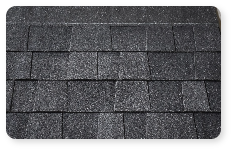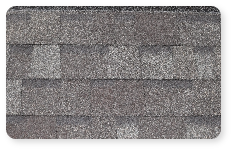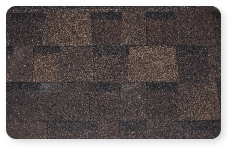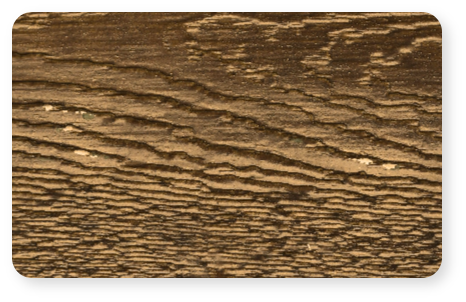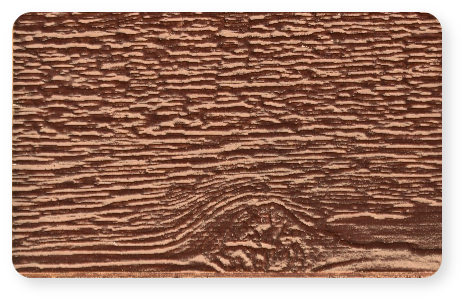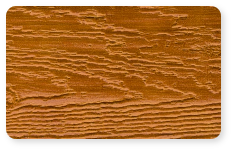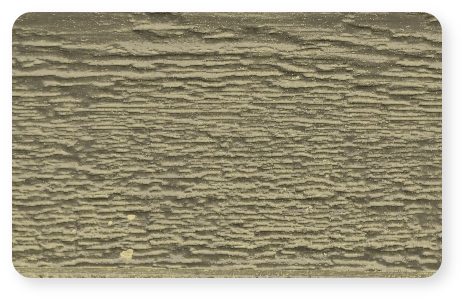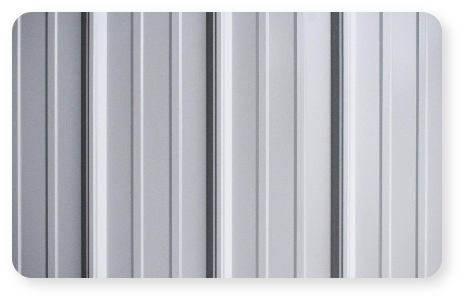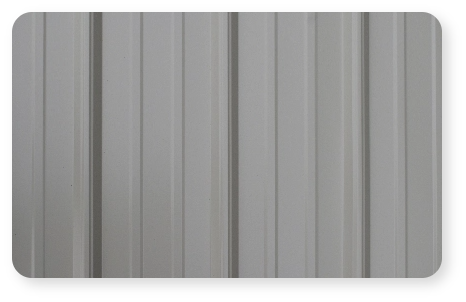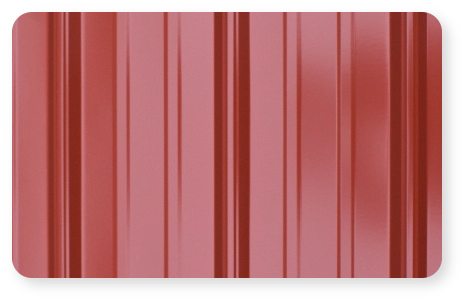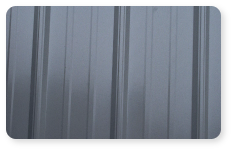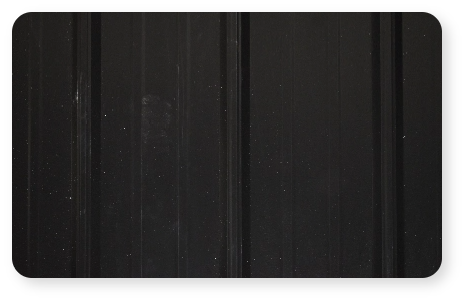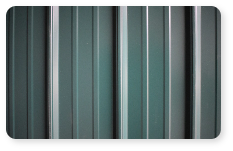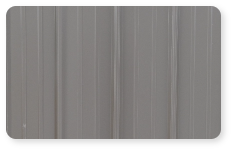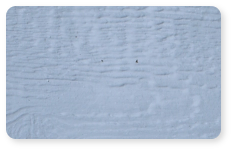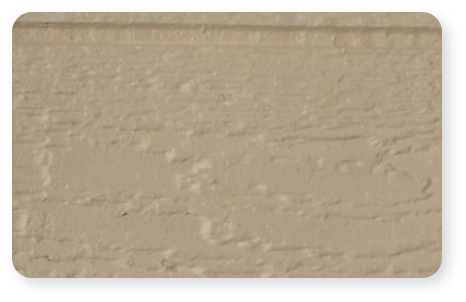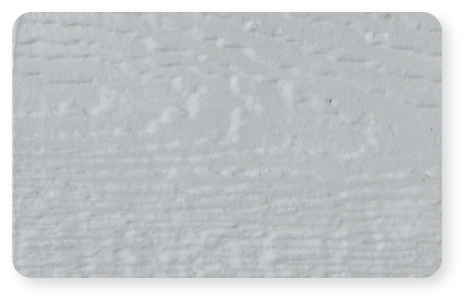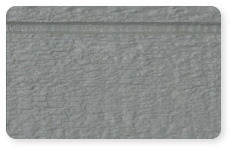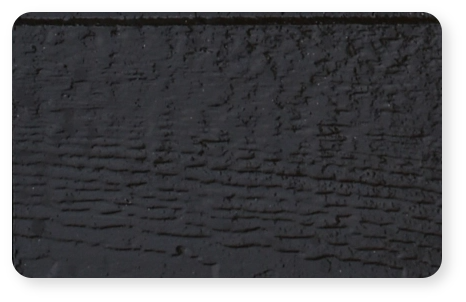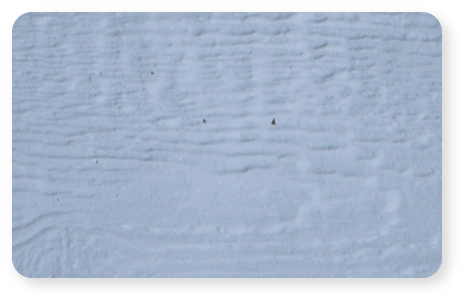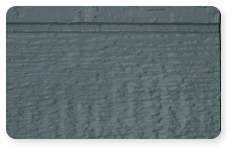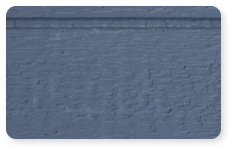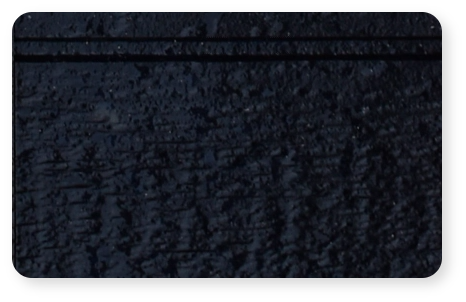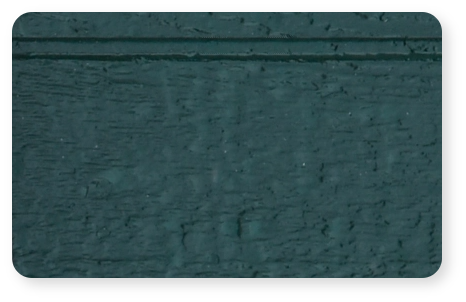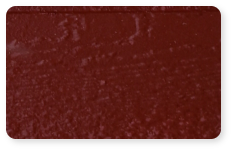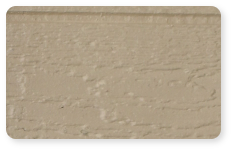Options
Every building we create has the potential to be fully customized. We want you to be completely satisfied with the building you receive. From door and window options to metal and paint colors, the choice is yours! Browse the options below to see what all can be done on your building.
Standard Building Features
- Buildings are built on 4”x6” pressure treated skids.
- Skids are notched 3/4” at each floor joist to provide maximum strength.
- All exposed wood is (“Wolmanized”) pressure treated and has a lifetime warranty against termite damage and decay.
- Pressure treated CDX plywood floor decking is placed with staggered joints for added strength.
- Pressure treated premium grade siding is used on all buildings. Premium grade OSB is used for roof decking.
- Fiberglass seal down shingles are used for roofing.
- Aluminum drip edge is used to keep interior wood from getting wet.
- Heavy duty 2x4 reinforced doors are designed to seal out rain and rodents.
- Doors are key lockable for your protection.
- All exposed nails are of the ring shank style and thick coated galvanized for maximum strength and do not rust.
- #1 white grilled windows
- All buildings are treated with a weather resistant sealer.
- Series of air vents are positioned to create optimum circulation and temperature control.
- Double 2x4 every 4’ on wall framing.
